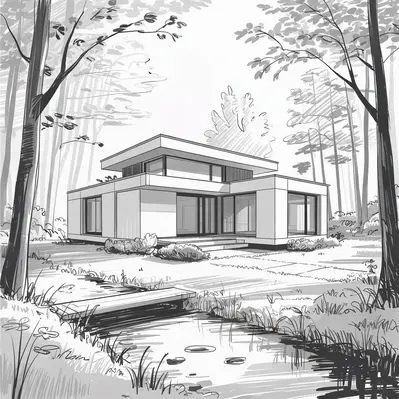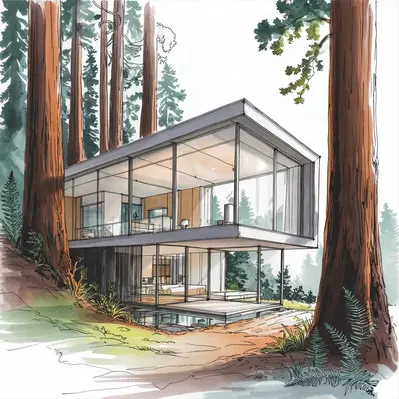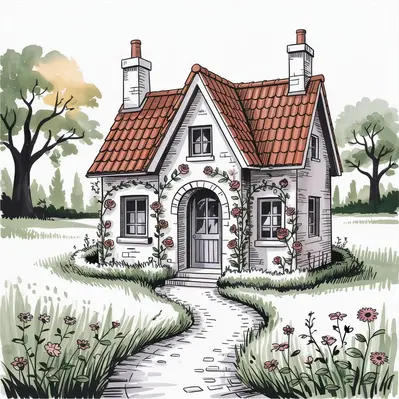Architecture Drawing: Architectural Design and Drafting
Architecture drawing is a critical component in the world of construction and design. It’s the visual language architects use to communicate ideas, technical details, and the full scope of a building project. Whether you’re designing a home, skyscraper, or landscape, architecture drawings lay the foundation. Explore more design inspiration in our wallpaper background guide.
What Is Architecture Drawing?
An architecture drawing is a technical and artistic representation of a building or structure. It includes scaled diagrams that detail everything from room layouts to material specifications. These drawings are essential at every stage—from concept development to final construction.

Common Uses of Architectural Drawings
- Visualizing building concepts
- Presenting design proposals to clients
- Obtaining building permits
- Guiding construction teams
- Coordinating between architects, engineers, and contractors

Types of Architecture Drawings
Understanding the various forms of architecture drawings helps decode the design process. Below are the most commonly used types:
1. Floor Plans
A floor plan shows the layout of spaces from a top-down view, including walls, windows, doors, and furniture placement.

2. Elevation Drawings
Elevations display the exterior or interior vertical face of a building. They indicate height, finishes, and surface materials.

3. Section Drawings
A section drawing reveals a cut-through portion of a building, showing internal features like ceilings, stairways, and structural supports.

4. Site Plans
Site plans show the relationship between the structure and its surroundings—roads, landscaping, and property boundaries.

5. Detail Drawings
Used for complex areas, detail drawings zoom in on specific components like doors, columns, or HVAC systems.
Tools Used in Architectural Drawing
With the evolution of design technology, architectural drawing methods have shifted from traditional drafting to digital rendering.
Traditional Tools
- T-squares and compasses
- Drawing boards
- Graph paper
- Pencils and rulers
Modern Digital Tools
- AutoCAD – Industry-standard for 2D drafting
- Revit – Powerful for 3D modeling and BIM
- SketchUp – Ideal for concept modeling
- ArchiCAD – Advanced BIM and collaboration features

The Importance of Architecture Drawing
1. Improves Design Clarity
Drawings provide a visual blueprint that simplifies complex design ideas.
2. Enhances Communication
They align architects, engineers, builders, and clients with the same understanding.

3. Supports Regulatory Approval
Accurate architectural plans are required for permits and compliance checks.
4. Minimizes Construction Errors
Clear and detailed drawings help avoid costly mistakes during construction.
Best Practices for Effective Architectural Drafting
- Use accurate scales and clean line work
- Clearly label all rooms, materials, and dimensions
- Include a north arrow and legend for clarity
- Integrate color coding where appropriate
- Maintain consistent drawing styles across all plans

Trends in Architecture Drawing for 2025 and Beyond
- 3D rendering and virtual walkthroughs are becoming standard
- Integration of AI-powered design tools to speed up workflows
- Sustainable architecture influencing layout and materials
- Cloud-based platforms enabling real-time collaboration
Conclusion
Architecture drawing is not just a technical requirement—it’s a creative and strategic process that shapes the built world around us. By mastering different types of architectural drawings and understanding the tools involved, designers and clients alike can turn concepts into reality.

Whether you’re an architecture student, a homeowner planning a renovation, or a professional designer, investing time in understanding architecture drawing is essential for building success.
